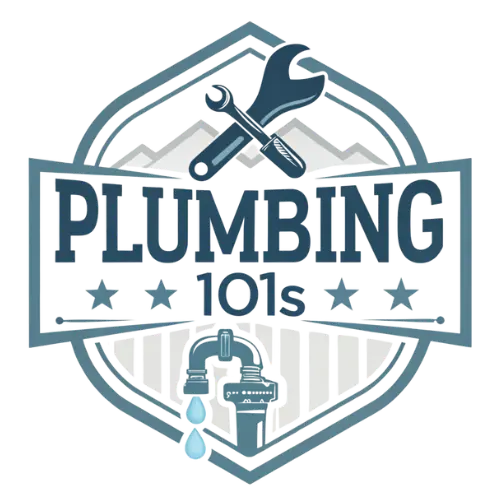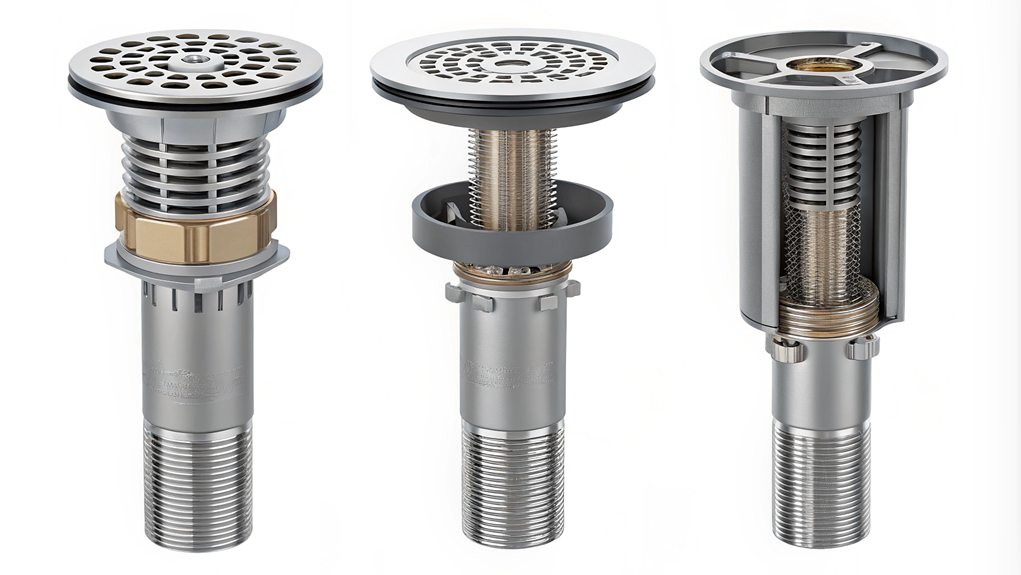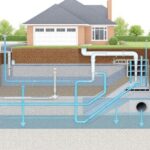Floor shower drains, sink drains, and floor sinks each serve distinct purposes with different flow capacities and design requirements. Floor shower drains typically handle 20-25 GPM and require a 1-2% slope for proper drainage, while sink drains manage 4-6 GPM and operate on flat surfaces.
Floor sinks, common in commercial settings, accommodate higher flow rates exceeding 30 GPM. Material choices range from stainless steel (AISI 304, 316) to PVC, with each offering varying durability and corrosion resistance. Installation requirements differ considerably, with shower drains needing waterproofing integration and specific slope considerations.
Understanding these fundamental differences helps guarantee proper selection and peak performance for specific applications.
Basic Floor Drain Design Features
Key Design Elements:
- Drainage Opening: A centralized aperture that connects directly to the building’s sewage system.
- Sloped Installation: Required 1-2% gradient in flooring to direct water flow toward the drain.
- Drain Cover: Removable grates or screens that prevent debris while allowing water passage.
Types of drainage systems vary based on application requirements, but all floor drains share common structural elements that guarantee proper functionality.
The drain cover, typically constructed of durable materials like stainless steel or PVC, serves as both a protective barrier and a filtration device.
Installation Considerations:
- Strategic positioning at the lowest floor points.
- Proper sealing to prevent water seepage.
- Regular maintenance access for cleaning.
These design features combine to create an effective water management system that maintains dry, safe conditions while protecting against potential structural damage and health hazards.
Sink Drain Construction Elements
Modern sink drains incorporate several essential construction elements that work together to guarantee efficient water drainage and debris management. The primary components typically include basket strainers, which utilize a mesh design to effectively filter solid waste while maintaining consistent water flow.
High-quality sink drain assemblies often feature 304-grade stainless steel construction, providing superior resistance to corrosion and guaranteeing long-term durability in wet environments.
Different drain types offer specific functional advantages through their construction elements:
- Basket strainers incorporate removable mesh filters that capture food particles and debris, preventing potential clogs while allowing easy cleaning maintenance.
- Grid drains feature an open design without closure mechanisms, making them particularly effective for continuous drainage in high-usage areas like kitchen sinks.
- Pop-up drains utilize mechanical components that enable users to control water retention through a simple push-down mechanism.
The installation process requires careful consideration of existing plumbing infrastructure to guarantee proper fit and functionality. Factors such as drain size, pipe compatibility, and seal integrity must be evaluated during assembly to prevent leaks and maintain ideal performance.
This attention to detail in construction elements guarantees reliable drainage solutions for various sink applications.
Shower Drainage Systems
Numerous shower drainage systems have evolved to meet diverse architectural and functional requirements in modern bathrooms.
These systems incorporate different types of shower drains, each designed to manage water flow efficiently while complementing various bathroom designs and installation needs.
Linear drainage systems, which feature elongated channels along the shower floor, represent a contemporary solution for water management.
These drains allow for single-direction floor slopes and can handle substantial water volumes, making them ideal for modern, barrier-free shower designs.
Key Shower Drain Variations:
- Tile-in drains: Integrate seamlessly with floor tiles, featuring concealed drainage slots
- Traditional round drains: Standard circular designs with removable grates
- Linear channels: Long, narrow drains that accommodate larger water volumes
- Chain and plug systems: Manual operation drains with debris-catching baskets
Installation Requirements:
- Proper slope calculation toward the drain point
- Compliance with local building regulations
- Appropriate waterproofing measures
- Correct positioning for best drainage flow
The selection of an appropriate drainage system depends on factors including water volume requirements, aesthetic preferences, and installation constraints.
Each type offers specific advantages regarding maintenance accessibility and visual appeal.
Material Composition and Durability
The material composition of drainage systems plays an essential role in determining their longevity and performance in demanding bathroom environments. When comparing floor shower and sink drains, the choice of materials markedly impacts their durability and functionality over time.
Stainless steel, particularly grades AISI 304 and AISI 316 stands out as a premier choice for floor shower drains due to its exceptional resistance to corrosion and wear. In contrast, sink drains offer more material variety, including plastic and brass options, though stainless steel remains a popular choice for its superior durability.
Key considerations for material selection include:
- Environmental Exposure – Stainless steel drains withstand continuous water exposure and temperature fluctuations better than plastic alternatives.
- Chemical Resistance – High-grade materials maintain structural integrity when exposed to cleaning agents and common bathroom chemicals.
- Aesthetic Longevity – Polished stainless steel retains its appearance longer than plastic or brass, which may deteriorate or discolor over time.
The material composition directly influences maintenance requirements and replacement frequency, with premium materials like stainless steel typically offering extended service life despite higher initial costs.
This durability advantage makes them particularly suitable for high-traffic bathrooms and commercial installations.
Installation Requirements
Installing floor shower and sink drains demands distinctly different approaches due to their unique structural and functional requirements.
Floor shower drains require carefully planned installation requirements, including proper slope calculations and extensive waterproofing integration, while sink drains typically involve more straightforward connections.
Key Installation Differences:
- Slope Requirements
- Shower drains necessitate a sloped floor surface, typically 1/4 inch per foot, directing water toward the drain.
- Sink drains function effectively on flat surfaces without slope considerations.
- Waterproofing Integration
- Floor shower drains must connect with waterproof membranes and sealants.
- Sink drains require basic plumbing connections without additional waterproofing.
- Positioning Considerations
- Shower drains must be placed at the lowest point of the shower area.
- Sink drains offer flexible positioning options based on design preferences.
- Installation Complexity
- Shower drains involve precise floor cuts and multiple layers of waterproofing.
- Sink drains typically require simple through-hole installation.
Local building codes often govern these installation procedures, requiring specific measurements and materials for both shower drains and sink drains to guarantee proper functionality and safety compliance.
Water Flow and Capacity
Understanding water flow and capacity differences between floor shower and sink drains reveal distinct operational capabilities designed for specific applications.
Floor shower drains typically manage lower water volumes, operating efficiently at 20-25 gallons per minute (GPM), while floor sink drains accommodate higher capacity needs for commercial settings.
The primary distinctions in drain types manifest through three key factors:
- Flow Rate Management: Floor shower channels provide variable flow rates of 11-27 GPM per foot, ensuring adequate drainage during typical shower use, while floor sinks exceed 30 GPM for demanding commercial applications.
- Design Configuration: Floor sinks feature larger openings and removable grates, enhancing water flow capacity and facilitating maintenance procedures, unlike standard shower drains with fixed components.
- Application Efficiency: Commercial environments require floor sink drains due to their superior capacity and ability to handle sustained heavy water flow from industrial equipment and appliances.
These capacity differences directly influence installation choices in various settings, with floor sinks predominating in commercial applications where substantial water flow management is essential.
The selection process must carefully consider the specific drainage requirements and expected usage patterns of the installation environment.
Maintenance and Cleaning Protocols
Floor shower and sink drains require different maintenance approaches, with daily cleaning protocols focused on removing visible debris and maintaining proper water flow through basic rinsing.
Regular deep cleaning schedules, which should occur monthly, involve removing and disassembling drain components to address accumulated buildup and potential corrosion points.
Prevention of blockages demands consistent attention to debris management, including the installation of appropriate strainers and routine inspection of seals, joints, and connection points.
Daily Cleaning Best Practices
Maintaining clean and functional drains requires consistent daily attention and proper cleaning protocols. Regular maintenance prevents costly repairs and guarantees peak performance of both shower and sink drainage systems. Following established cleaning procedures helps prevent clogs while extending the lifespan of your plumbing fixtures.
Implement these essential daily practices to maintain drain functionality:
- Remove visible debris from drain covers after each use, including hair and soap residue, and dispose of collected materials in a waste bin rather than flushing them down the drain.
- Rinse drains thoroughly with hot water for 30 seconds following each use to prevent buildup of soap scum and organic matter that can lead to blockages.
- Wipe drain covers and surrounding areas with a clean, damp cloth daily to prevent the accumulation of bacteria and mineral deposits.
For best results, combine these daily practices with monthly deep cleaning sessions using appropriate cleaning solutions.
Install debris catchers in shower drains and maintain them regularly to prevent hair accumulation. Keep cleaning supplies readily available near drain locations for convenient maintenance, and document any unusual changes in drainage performance for professional assessment.
Deep Clean Schedule Requirements
While daily cleaning practices form the foundation of drain maintenance, a structured deep cleaning schedule elevates the long-term performance of both floor and shower drainage systems.
Different drain types require specific maintenance protocols to prevent clogging and guarantee peak functionality.
Monthly Deep Clean Requirements:
- Floor Drains: Remove grates and screens for thorough cleaning
- Shower Drains: Clear debris and sanitize drain openings
- Floor Sinks: Disassemble and clean bowl components
Bi-Annual Maintenance Schedule:
- Inspect shower channels for proper water flow
- Clean surrounding areas to remove mineral deposits
- Document drainage speed and any irregularities
Best Practices for Documentation:
- Maintain detailed cleaning logs with dates
- Record observed issues or slow drainage
- Track maintenance patterns for preventive care
Systems with clean-in-place technology require less frequent disassembly but still need regular monitoring.
The implementation of these scheduled deep cleans considerably reduces the risk of emergency repairs and extends the operational life of drainage systems.
Following manufacturer guidelines for specific drain types guarantees appropriate maintenance intervals and cleaning methods.
Blockage Prevention Steps
Prevention of drain blockages requires a systematic approach that combines regular maintenance with proper cleaning protocols.
Implementing effective blockage prevention strategies helps maintain ideal water flow and reduces the likelihood of costly plumbing repairs. A thorough drain cleaning routine should address both immediate debris removal and long-term maintenance needs.
Key Components for Successful Blockage Prevention:
- Regular Inspection and Cleaning
- Remove and clean strainers weekly
- Check drain slope quarterly
- Install and maintain debris catch baskets
- Chemical Treatment Protocol
- Apply baking soda and vinegar solution monthly
- Allow the solution to work for 30 minutes
- Flush thoroughly with hot water
- Professional Maintenance Steps
- Use a drain snake for deep cleaning
- Address persistent clogs promptly
- Schedule professional inspections annually
To maintain proper water flow, incorporate both preventive and reactive measures into your maintenance routine.
Installing removable debris baskets serves as a first line of defense, while periodic use of natural cleaning solutions helps dissolve the accumulated residue.
For stubborn blockages that resist standard cleaning methods, mechanical intervention with a plumbing auger becomes necessary.
Common Design Applications
Common drain designs reflect specific requirements for different spaces, with floor shower drains typically installed in wet-room environments where high water volumes need efficient evacuation.
Material selection varies between spaces, as shower drains often utilize stainless steel or PVC for corrosion resistance, while sink drains commonly feature brass or chrome-plated materials suited for kitchen and bathroom applications.
Flow rate requirements dictate installation choices, with linear shower drains accommodating 8-10 gallons per minute in residential settings, while standard sink drains manage 4-6 gallons per minute for typical household use.
Installation Locations By Space
Throughout residential and commercial spaces, different drain types serve specific purposes based on their strategic placement and design requirements. Floor drains demand precise positioning at the lowest points of rooms, ensuring proper water collection during cleaning or emergencies. Similarly, shower floor installations require careful consideration of slope and drainage patterns to prevent water accumulation.
Key placement considerations include:
- Kitchen sink drains must align vertically with the plumbing stack while maintaining a proper slope for efficient waste removal.
- Linear shower drains offer flexibility in placement, either at the shower’s edge or centrally located, depending on the floor’s pitch.
- Floor sinks in commercial settings require strategic positioning near equipment that produces significant water discharge.
The effectiveness of drainage systems relies heavily on proper installation locations. Floor drains in basements and utility areas need precise elevation planning to prevent standing water.
Commercial kitchens often incorporate multiple drain types, with floor sinks specifically positioned to service dishwashers and food prep areas. Shower installations must account for both aesthetic preferences and practical water flow patterns, particularly when implementing modern linear drainage solutions.
Flow Rate Requirements
Drainage system flow rates play a critical role in determining the effectiveness and functionality of different drain types across various applications. The distinction between floor shower and sink drains primarily centers on their water handling capabilities, with floor shower drains requiring substantially higher flow rates of 11-27 GPM for proper function.
| Drain Type | Typical Flow Rate (GPM) | Common Applications |
|---|---|---|
| Floor Shower | 11-27 | Residential Bathrooms |
| Sink | 2-4 | Kitchen/Bath Sinks |
| Commercial Floor | 20-40 | Public Facilities |
| Shower Channel | 15-30 | High-Traffic Showers |
| Emergency Drain | 30-50 | Industrial Spaces |
Proper sizing of drains based on expected water volume is essential for preventing overflow and maintaining system efficiency. Sink drains, designed for smaller water volumes, typically operate at approximately 2 GPM, while commercial applications demand higher flow rates to manage increased usage.
Shower channels offer versatility through customizable flow rates, making them particularly suitable for high-traffic installations where rapid drainage is essential. The selection of appropriate drain types must account for these flow rate requirements to guarantee peak performance and prevent potential drainage issues.
Material Selection Considerations
Material selection fundamentally shapes the performance and longevity of floor shower and sink drains, building upon the importance of proper flow rate specifications.
When choosing the appropriate types of drain materials, professionals must evaluate environmental factors, usage patterns, and maintenance requirements to guarantee peak water-to-drain performance.
Different materials offer distinct advantages for specific applications:
- Stainless steel excels in floor shower drains due to its superior corrosion resistance and durability, making it ideal for constant exposure to water and cleaning chemicals.
- PVC dominates sink drain applications, offering cost-effective solutions while maintaining adequate performance for typical household water flow patterns.
- Brass and cast iron provide premium alternatives, with brass offering aesthetic appeal and corrosion resistance, while cast iron delivers unmatched strength for heavy-duty scenarios.
Material selection considerations should account for the drain’s location, expected usage intensity, and maintenance accessibility.
For instance, shower drains require materials that can withstand continuous water exposure and cleaning agents, while sink drains may prioritize cost-effectiveness and ease of installation.
The chosen material must also complement existing plumbing infrastructure and meet local building codes for peak system integration.
Safety and Building Code Standards
Guaranteeing compliance with building codes and safety standards is paramount when installing floor, shower, and sink drains in both residential and commercial settings. Local plumbing codes establish specific requirements for drain sizes, slopes, and installation methods to prevent flooding and guarantee proper water management.
| Drain Type | Minimum Size | Slope Requirement |
|---|---|---|
| Floor Drain | 3-inch | 1-2% grade |
| Shower Drain | 2-inch | 1/4 inch per foot |
| Sink Drain | 1.5-inch | 1/4 inch per foot |
Safety standards mandate several critical requirements:
- Backflow Prevention: All drains must incorporate mechanisms to prevent sewage contamination
- ADA Compliance: Shower drains must meet accessibility guidelines for wheelchair users
- Regular Maintenance: Scheduled inspections to guarantee continued functionality
The distinction between floor drain vs shower drain requirements becomes particularly important in commercial settings, where higher water volumes necessitate larger drain sizes. Additionally, safety standards often require specialized grating patterns to prevent slip hazards while maintaining ideal drainage capacity.
Building inspectors specifically evaluate drain installations for proper slope, guaranteeing water flows effectively toward the drain point without creating standing water issues.
Frequently Asked Questions
What Is the Difference Between a Shower Drain and a Floor Drain?
Shower drains and floor drains differ in their drain installation requirements, with shower drains designed for confined spaces and quick drainage, while floor drains handle larger volumes and require different plumbing materials and maintenance tips.
Can Floor Sinks Be Used as Floor Drains?
While floor sinks can technically function as floor drains, they are specifically designed for commercial applications. This adaptation may compromise drainage efficiency and potentially conflict with residential plumbing regulations regarding appropriate drain specifications.
What Is the Difference Between a Floor Drain and a Sink Drain?
Floor drains and sink drains differ in their drainage systems, installation requirements, and maintenance needs. Floor drains handle larger areas with simpler designs, while sink drains feature specialized components for controlled water flow in basins.
Are Shower and Sink Drains the Same?
No, shower drain types and sink drain options differ markedly in size, design, and plumbing installation differences. Shower drains handle higher water volumes and require specific floor slopes, while sink drains are smaller with simpler configurations.



